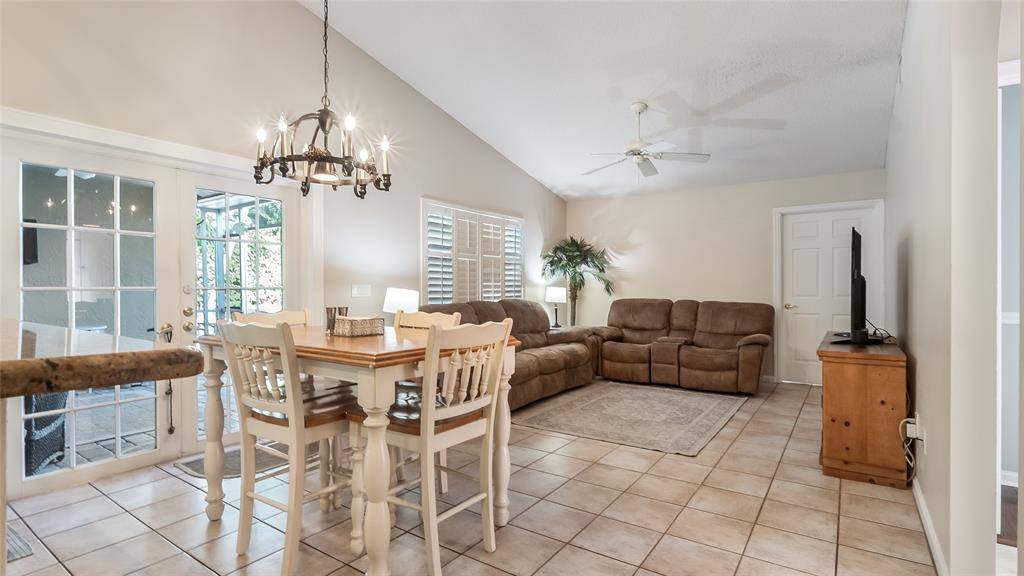9770 SW 15th Dr Davie, FL 33324
4 Beds
3 Baths
2,572 SqFt
OPEN HOUSE
Sat Jul 12, 12:00pm - 3:00pm
UPDATED:
Key Details
Property Type Single Family Home
Sub Type Single
Listing Status Active
Purchase Type For Sale
Square Footage 2,572 sqft
Price per Sqft $307
Subdivision Calusa Ridge 147-47 B
MLS Listing ID F10509322
Style Pool Only
Bedrooms 4
Full Baths 3
Construction Status Resale
HOA Fees $36/mo
HOA Y/N 36
Year Built 1993
Annual Tax Amount $6,973
Tax Year 2024
Lot Size 8,625 Sqft
Property Sub-Type Single
Property Description
Location
State FL
County Broward County
Area Davie (3780-3790;3880)
Zoning R-5
Rooms
Bedroom Description At Least 1 Bedroom Ground Level,Sitting Area - Master Bedroom
Other Rooms Den/Library/Office, Family Room, Separate Guest/In-Law Quarters, Maid/In-Law Quarters, Utility Room/Laundry
Dining Room Florida/Dining Combination
Interior
Interior Features First Floor Entry, French Doors, Vaulted Ceilings, Walk-In Closets
Heating Central Heat
Cooling Central Cooling, Electric Cooling
Flooring Tile Floors, Wood Floors
Equipment Automatic Garage Door Opener, Dishwasher, Disposal, Dryer, Electric Range, Icemaker, Microwave, Refrigerator, Smoke Detector, Trash Compactor, Washer
Exterior
Exterior Feature Exterior Lighting, Fence, Patio, Screened Porch, Storm/Security Shutters
Parking Features Attached
Garage Spaces 2.0
Pool Below Ground Pool, Child Gate Fence, Concrete
View Garden View, Pool Area View
Roof Type Comp Shingle Roof
Private Pool 1
Building
Lot Description Less Than 1/4 Acre Lot
Foundation Cbs Construction
Sewer Municipal Sewer
Water Municipal Water
Construction Status Resale
Schools
Elementary Schools Fox Trail
Middle Schools Indian Ridge
High Schools Western
Others
Pets Allowed 1
HOA Fee Include 36
Senior Community No HOPA
Restrictions Ok To Lease
Acceptable Financing Cash, Conventional, FHA, VA
Listing Terms Cash, Conventional, FHA, VA
Pets Allowed No Restrictions
Virtual Tour https://www.propertypanorama.com/9770-SW-15th-Dr-Plantation-FL-33324/unbranded






